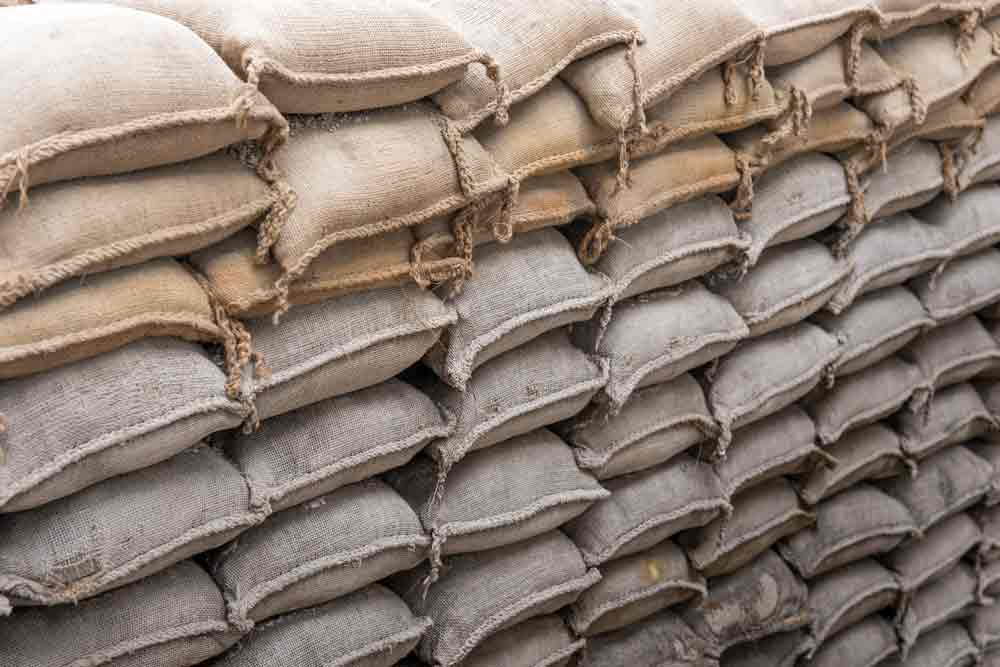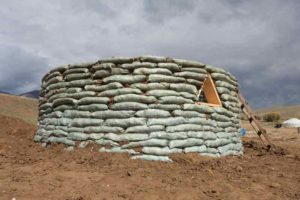What Is Earthbag Construction?

Bags filled with sand and soil often make emergency floodwalls and rough shelters like military bunkers. But the same idea is becoming more popular among DIYers looking for natural building materials. A sturdy process known as “earthbag construction” is the preferred solution!
Earthbag construction is getting a lot of attention as a low-cost, low-impact, durable form of building, and it is being used to make everything from small huts to full-sized homes!
What Is Earthbag Construction?
Earthbag construction is a building method that uses large bags filled with earth to build fast, sturdy structures. The bags are 50- or 100-pound sacks made from polypropylene; while some  builders use burlap, it isn’t as durable as plastic material, and these walls should be as strong as possible! Barbed wire between levels holds the earthbags together and plaster made from mud, clay, sand, and lime covers the inside and outside to protect the bags. Wooden forms create the doors and windows, and you can add a roof with coverings like shingles or tiles!
builders use burlap, it isn’t as durable as plastic material, and these walls should be as strong as possible! Barbed wire between levels holds the earthbags together and plaster made from mud, clay, sand, and lime covers the inside and outside to protect the bags. Wooden forms create the doors and windows, and you can add a roof with coverings like shingles or tiles!
The structural integrity of the home comes from what goes inside the bags. While builders use on-site earth, they avoid using topsoil. The top layer is full of grass, twigs, and other debris that will decompose in the bag, creating cavities that undermine the strength of the earthbag structure. But once the debris is out of the soil, the clean soil makes for the perfect material. Many earthbag builders will also import soil from a local gravel centre because they can get reject materials that have the right ratio of sand to clay.
The final structures often look like big beehives, with round designs being stronger than bags arranged in straight walls (which need columns or buttresses for reinforcement). Homes built this way are often inexpensive compared to frame houses, and many builders can use on-site soil to fill the bags and put the home together. While this construction is pretty labour-intensive, the homes are easy to build and don’t need a lot of construction experience. With a smaller, less specialized crew, earthbag construction has fewer contracting costs!
What About Earthbag Basements And Foundations?
Houses made with earthbag construction do not need conventional foundations, but they can make suitable basements, cisterns and root cellars. Most stable earthbag structures start with a trench foundation about 12 inches deep filled with gravel; this protects bags in wetter, colder climate from shifting with flow and frost. There is also the threat of water wicking upwards into the lower level bags. Many builders fill the first layer or two with gravel to stop water from wicking upward.
 For structural integrity, anything made with earthbags should be built on high ground with the surrounding soil grading away from the building. A rubble trench foundation They also shouldn’t be built atop clay soils; you might be able to tell that drier climates are more suitable for earthbag construction than wet climates!
For structural integrity, anything made with earthbags should be built on high ground with the surrounding soil grading away from the building. A rubble trench foundation They also shouldn’t be built atop clay soils; you might be able to tell that drier climates are more suitable for earthbag construction than wet climates!
But before you get an engineer to come down to assess your property, you’ll have to get some clearance with a bank and insurance provider. Earthbag construction is not widely known or used here in Canada, and this poses difficulties in dealing with building officials, banks and insurers. If you can’t build the home you want, smaller structures like sheds can be made in your backyard!
